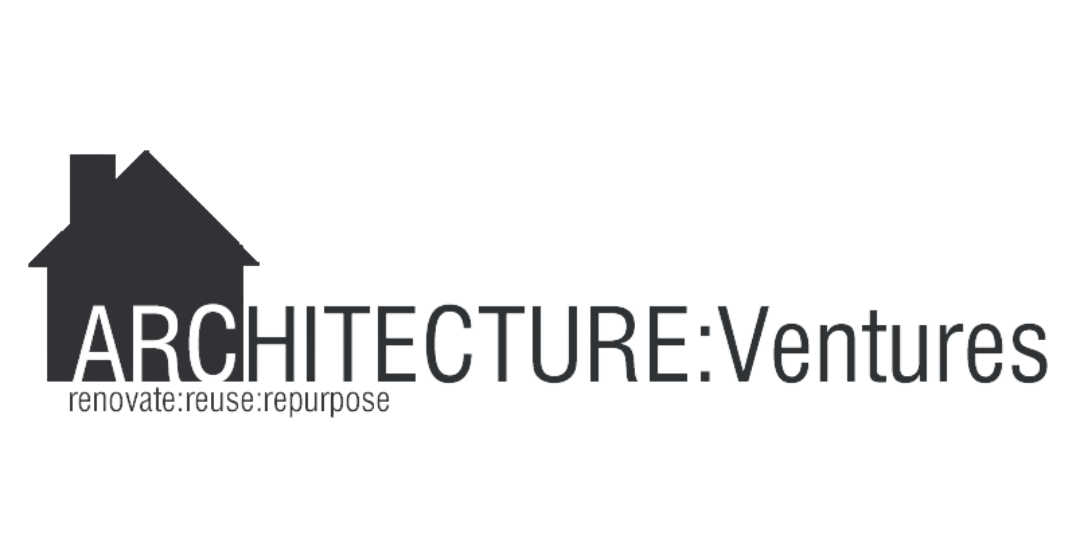Bicton Hall
Completed
Project Type: Transformation (no extension - reorganisation of existing house)
Brief: My Client originally called me to design a new kitchen extension to the rear of this impressive Georgian house. The thought was that the existing kitchen was undersized, out of proportion to the rest of the house, cramped and uncomfortable to use due to it's huge central island. However on analysis of the brief my client actually wanted a large family kitchen that would give them space to be together as a family, cook, sit and be with one another. They also needed utility space that could keep up with the demand of the family whilst not taking away from a wow factor kitchen. The large drawing room was of interest to me - it would only be used for special accassions as a secondary lounge but had fantastic high ceilings, loads of space and amazing views. It also sat alongside the boot room. I created a scheme that converted this room into a wow factor kitchen and created a secret passage ( through the wall) into the bootroom now converted into a scullery/utility room. Not only did we create a stunning space but we did it without breaking ground, made use of a stunning room and reduced the build budget.
Mood Boards

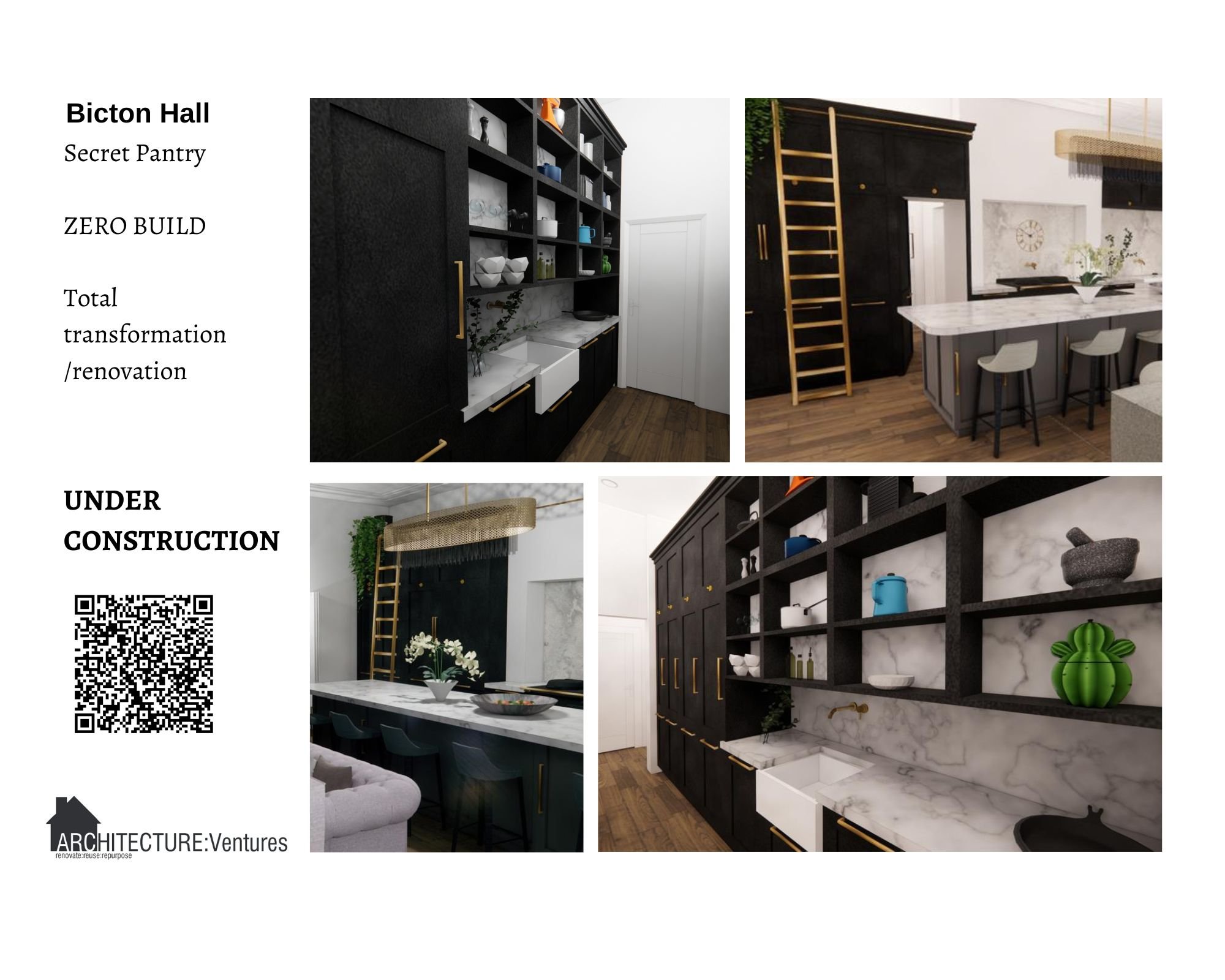
Completed project
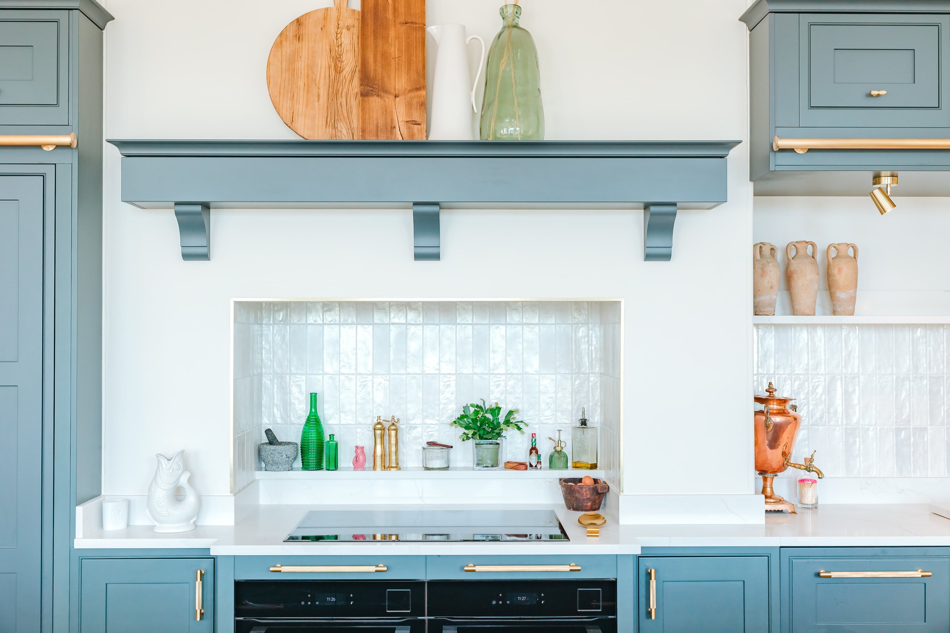
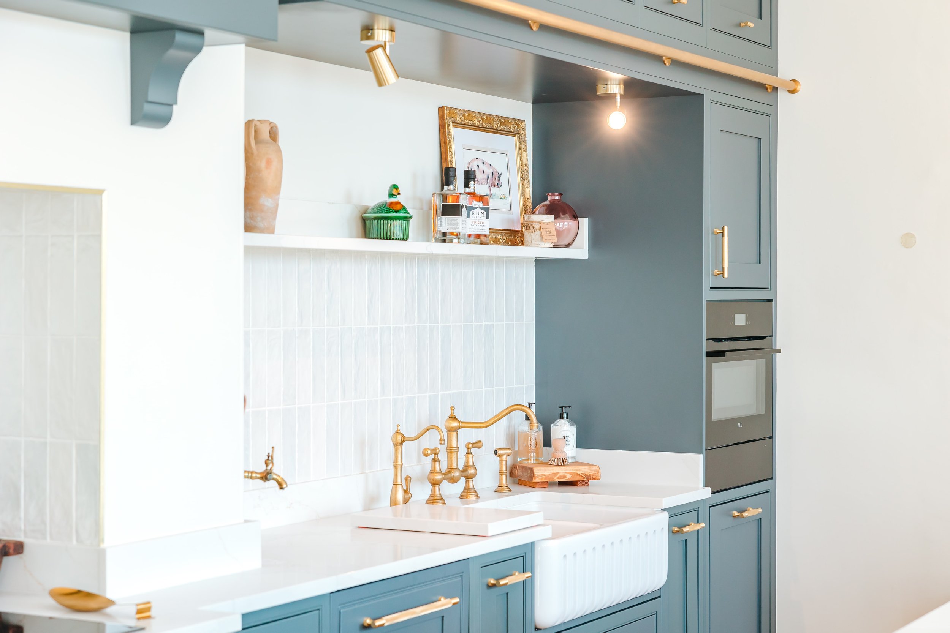
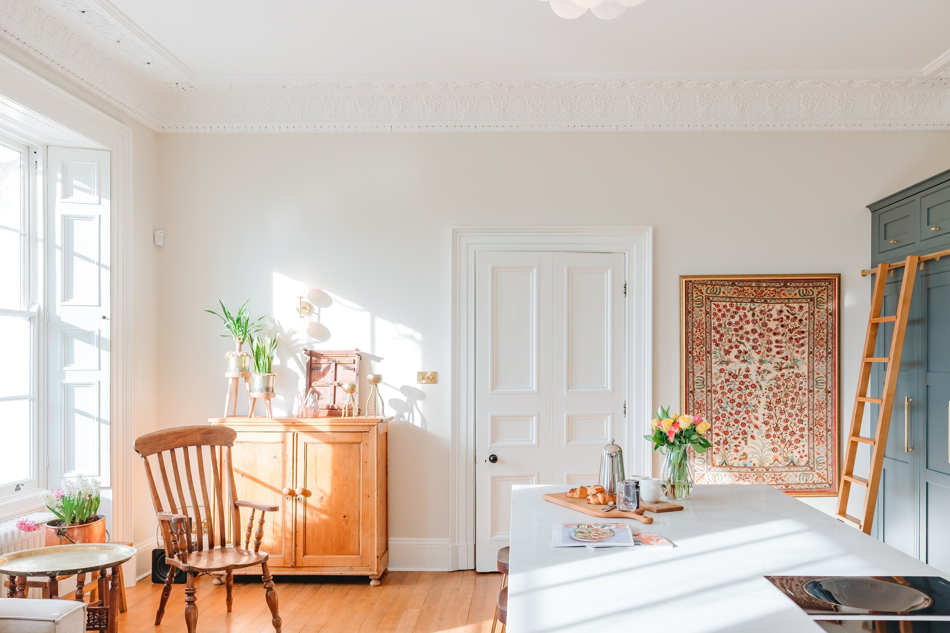
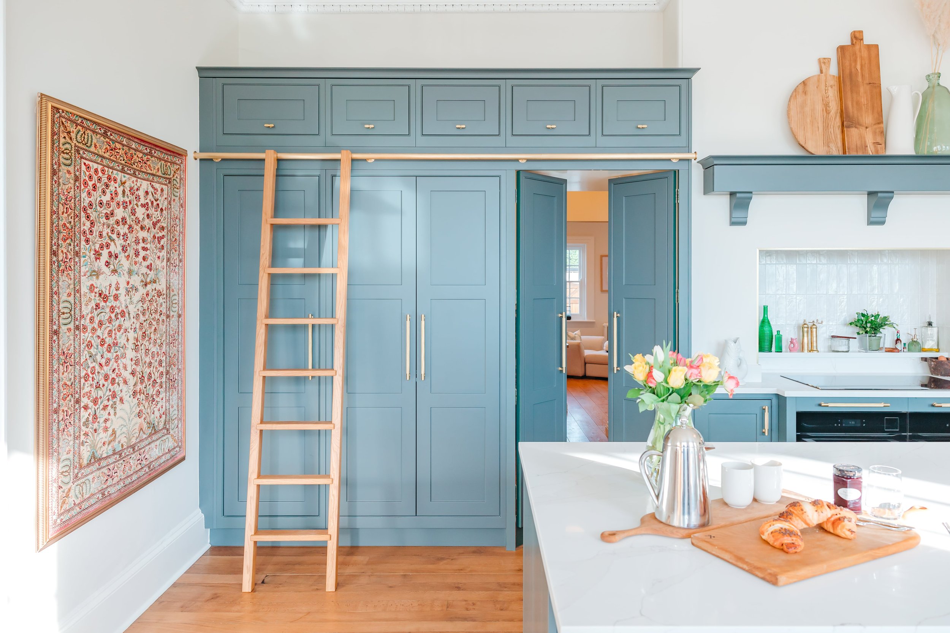
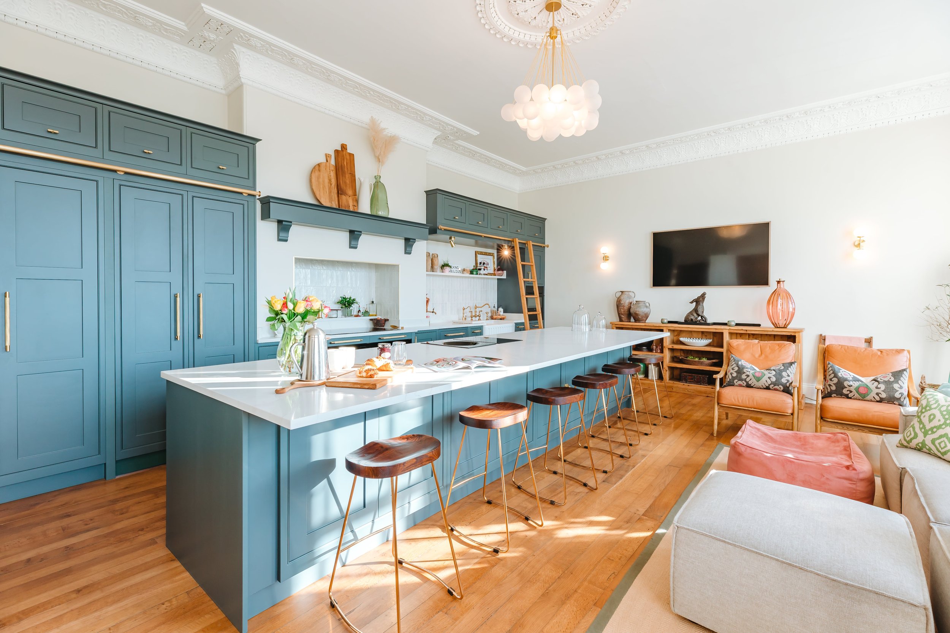
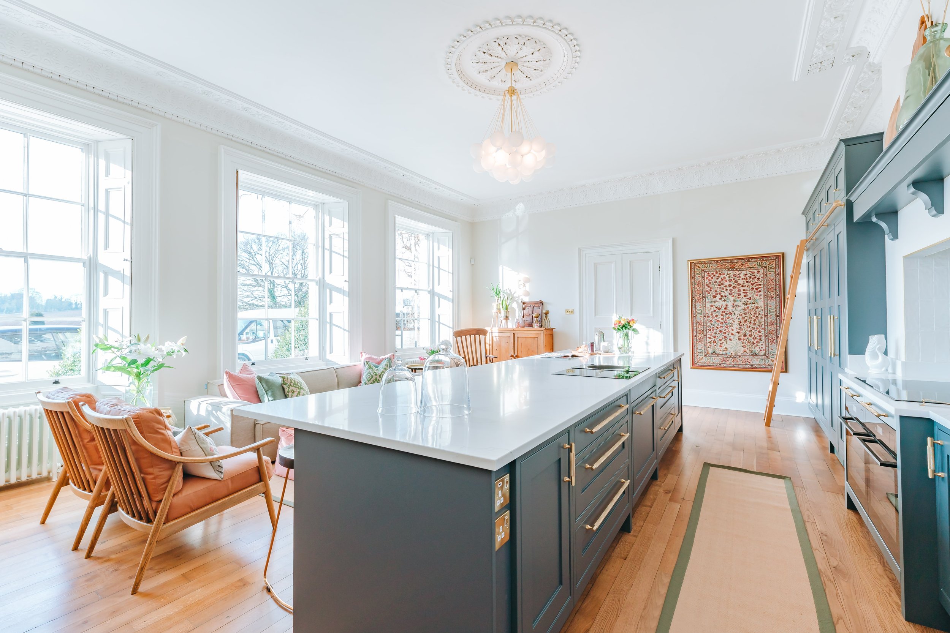
CGI mages

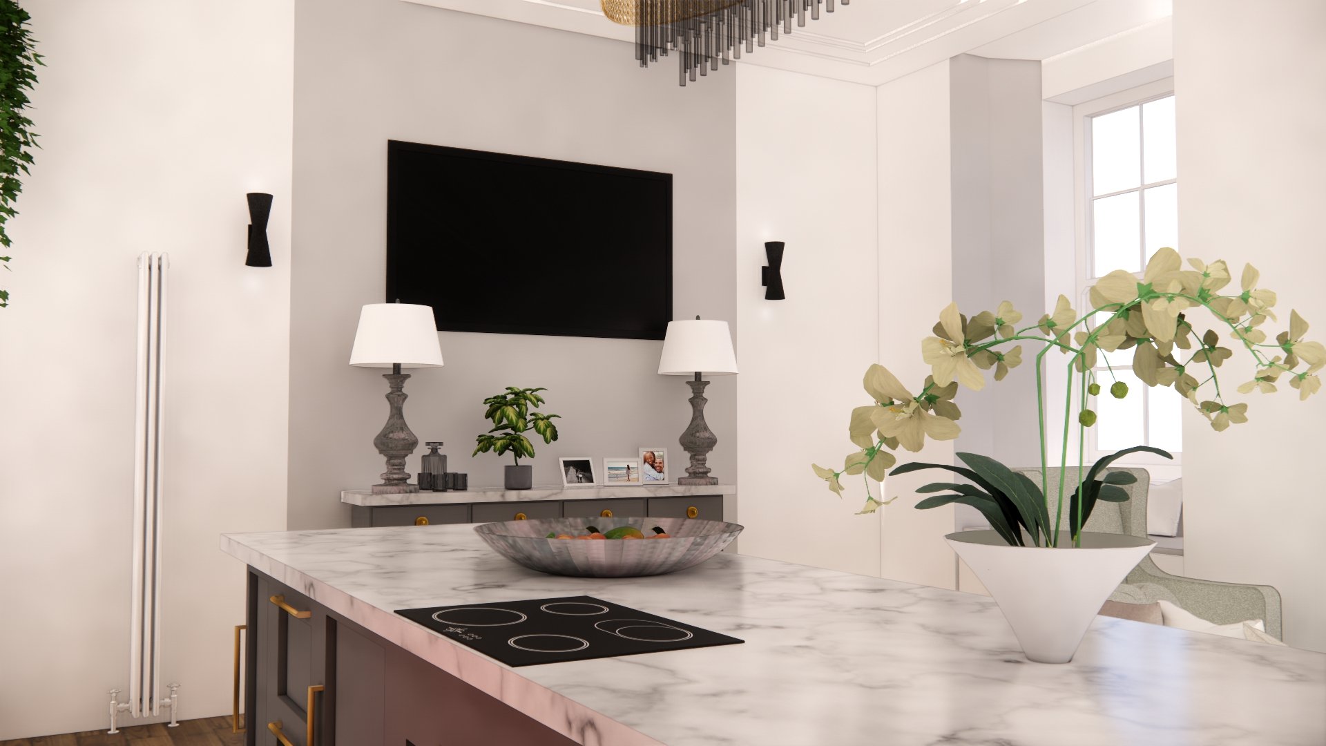
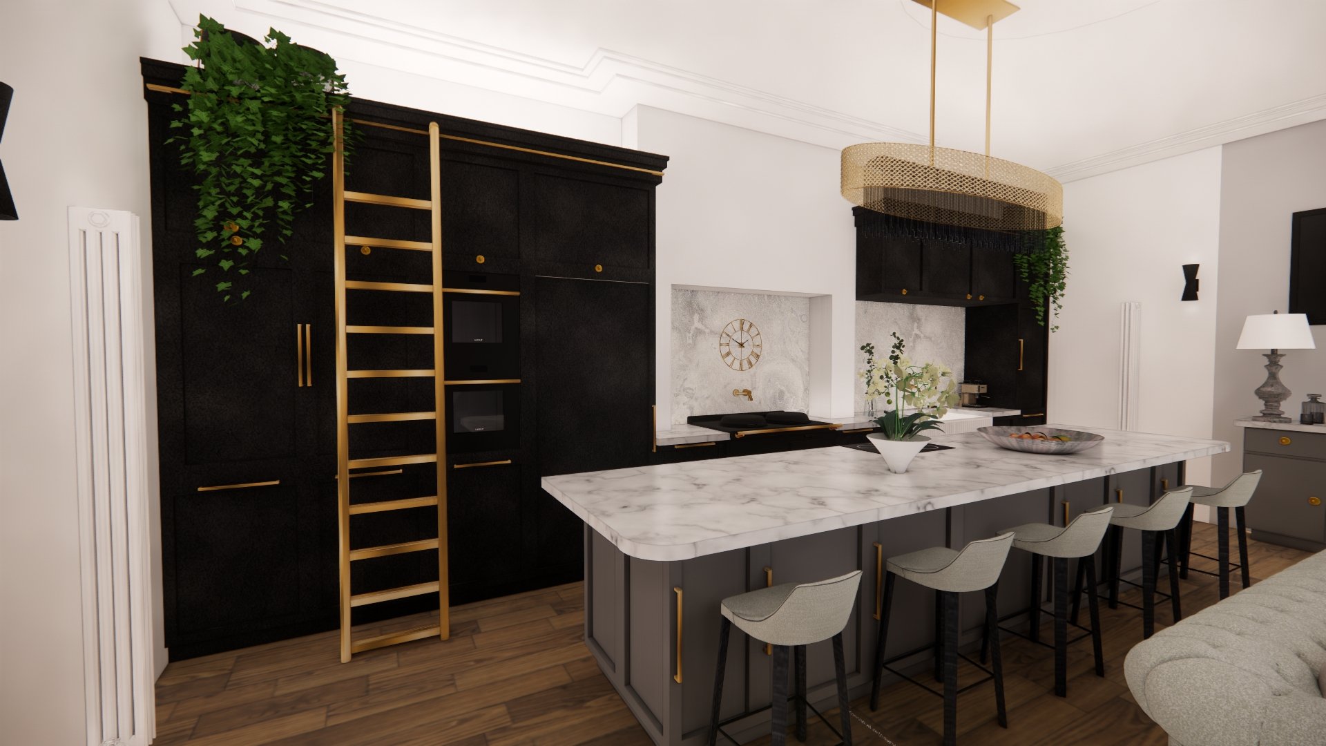
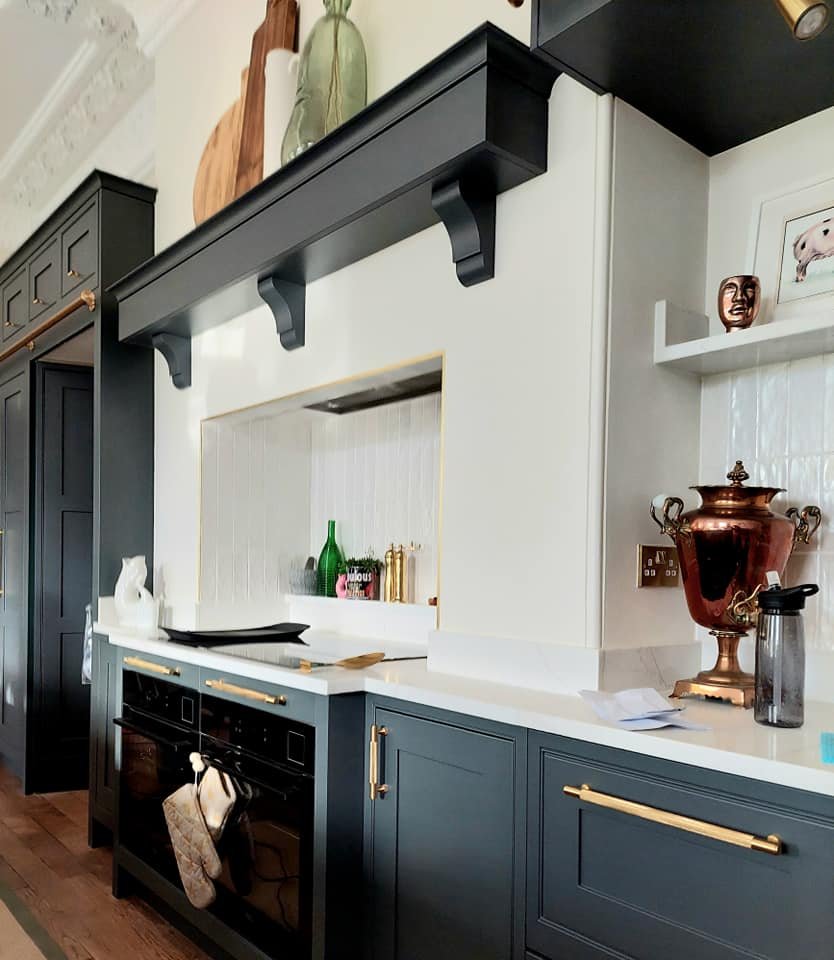
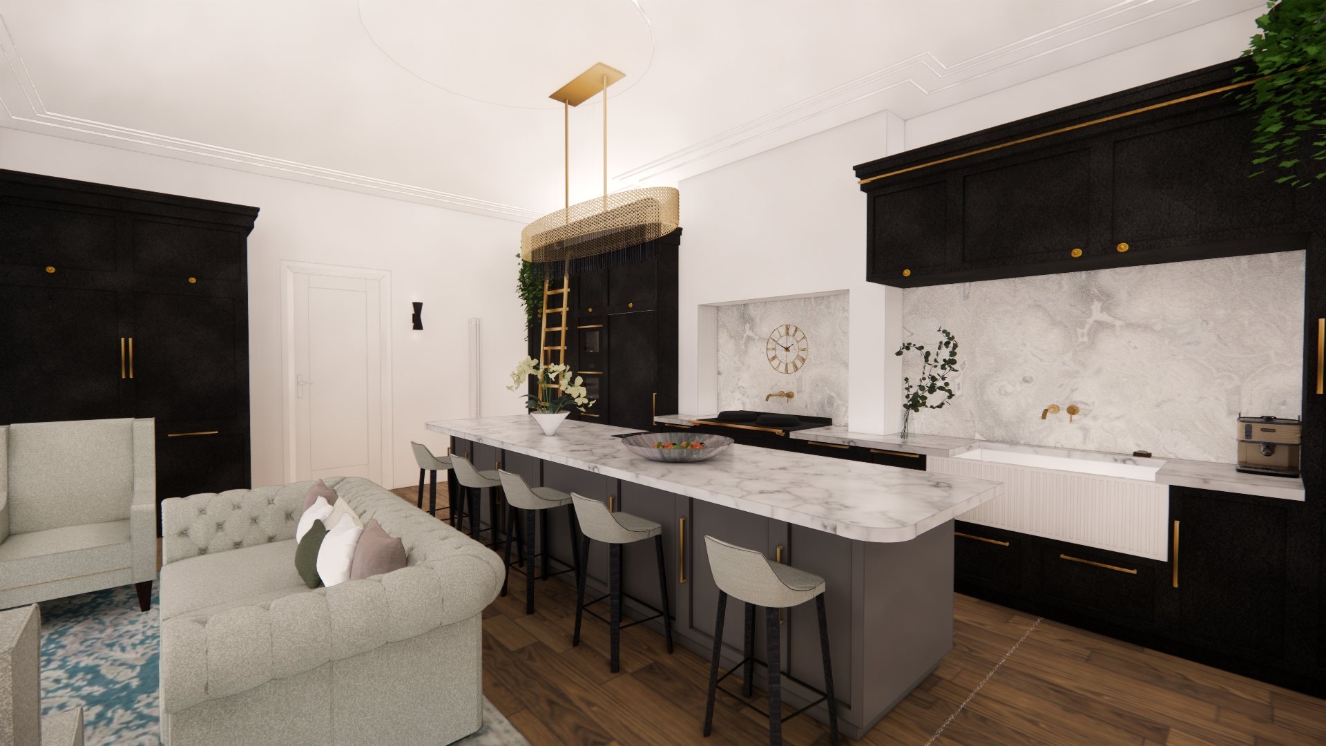
Scan one of these QR codes & immerse yourself in the CGI experience.
In progress






